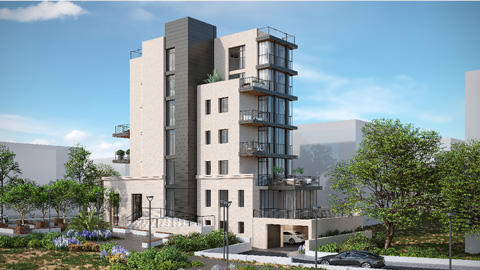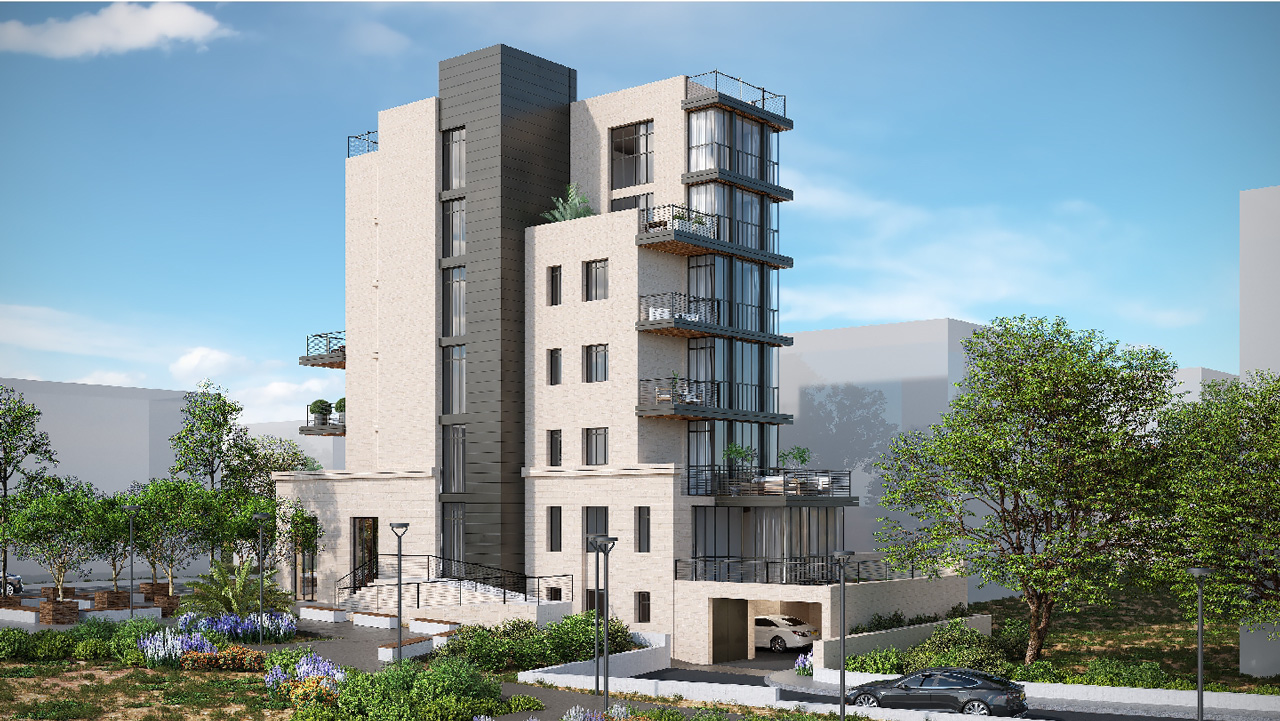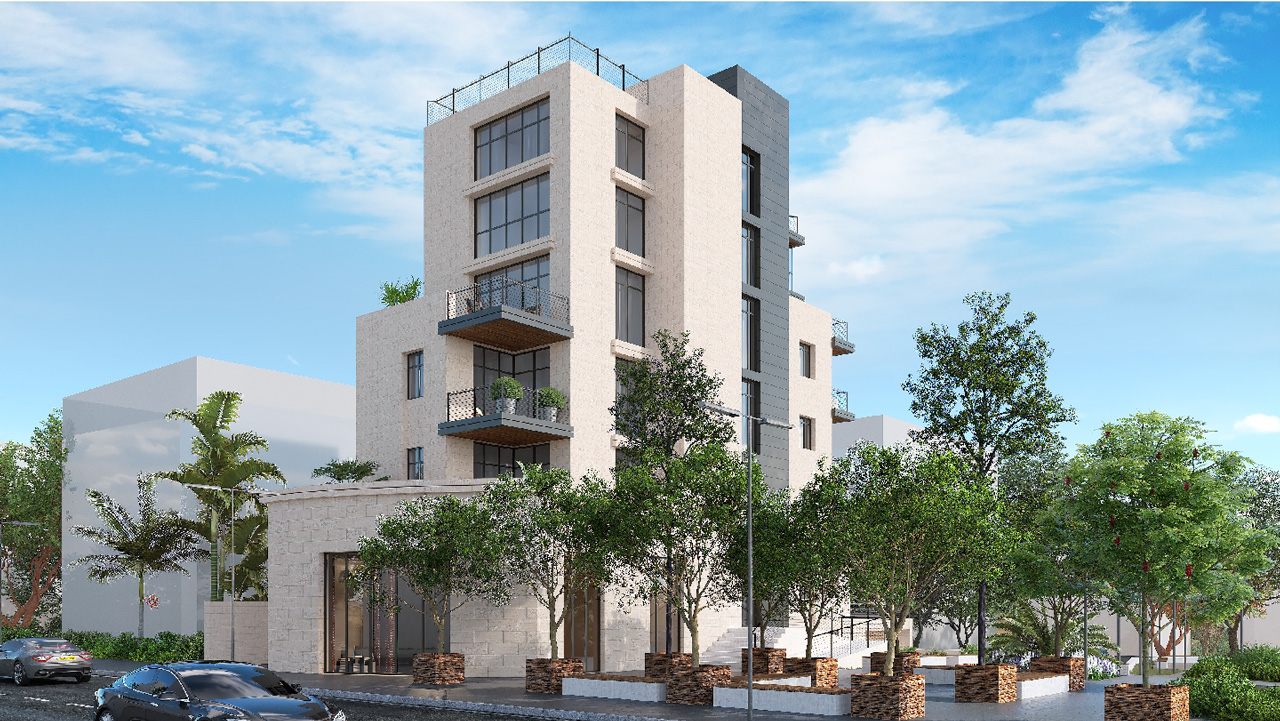
Emek Refa’im 70
Della Pergola Architects © All rights reserved
Emek Refa’im 70
On Emek Refa’im Street, a narrow and long vacant lot is planned for a building with 6 floors above 2 parking levels, and 11 residential units.
Commercial space is planned for the front facing Emek Refa’im Street.
Its long facade faces a neighborhood public open space that connects Emek Refa’im Street to Elazar HaModa’i Street.
The building is designed in a contemporary Jerusalem style, subtly combining stone cladding with lighter materials.


