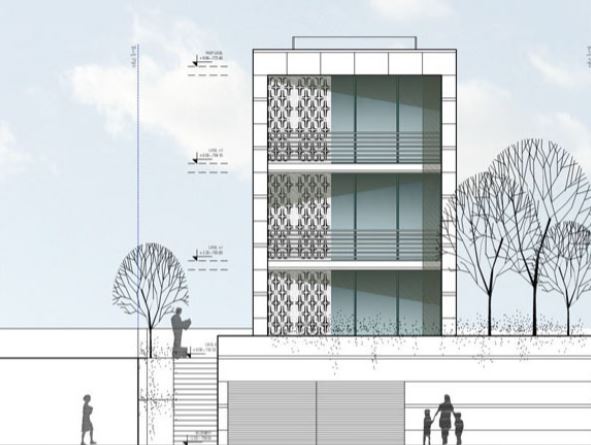
Conceptual Project
Dor Dor and Dorshav
A conceptual planning project for a villa on a long narrow plot trapped between buildings. The plan offers internal courtyards the house may use for ventilation in order to solve privacy issues, and three dimensional utilization of the structure to create interesting spaces, and line of sight between the floors.
The plan offers a modern design interpretation of the Jerusalem language, while integrating a “Mashrabiya” motif with modern materials.

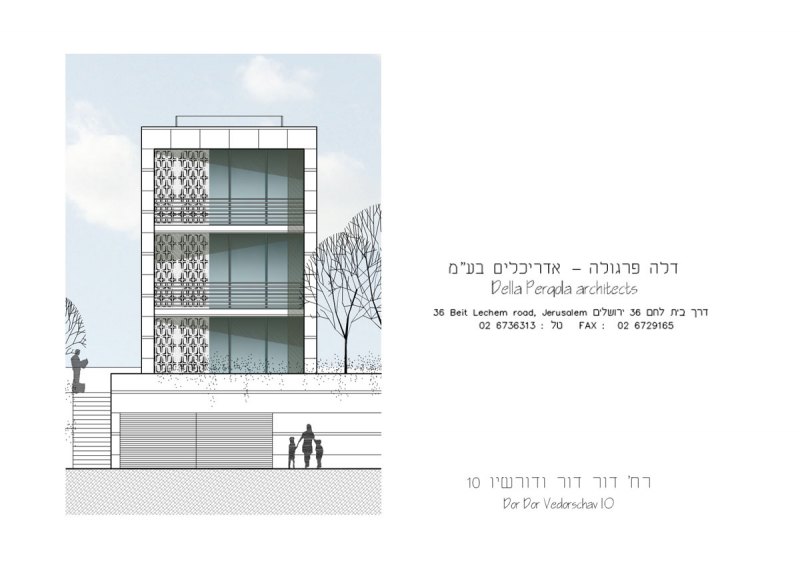
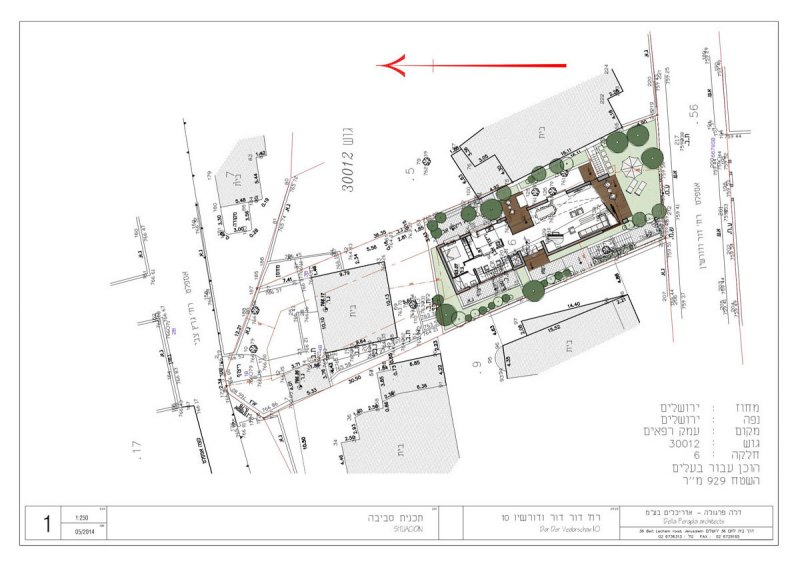
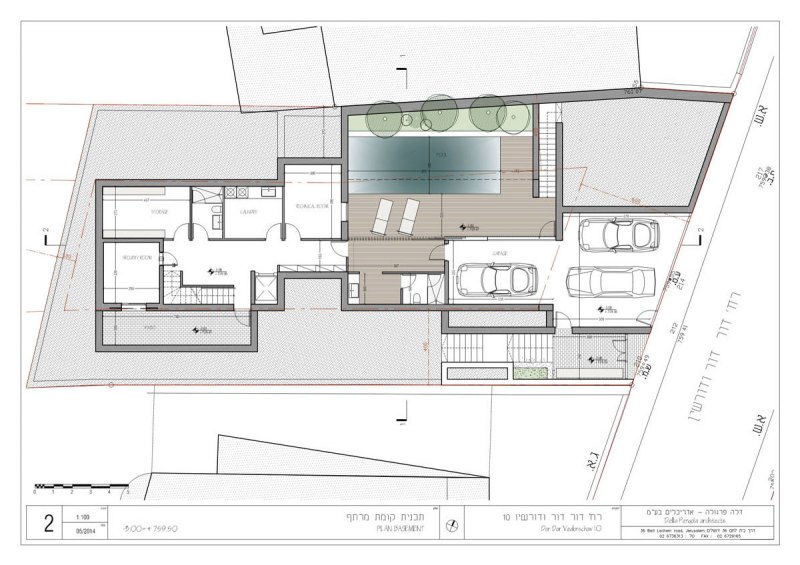
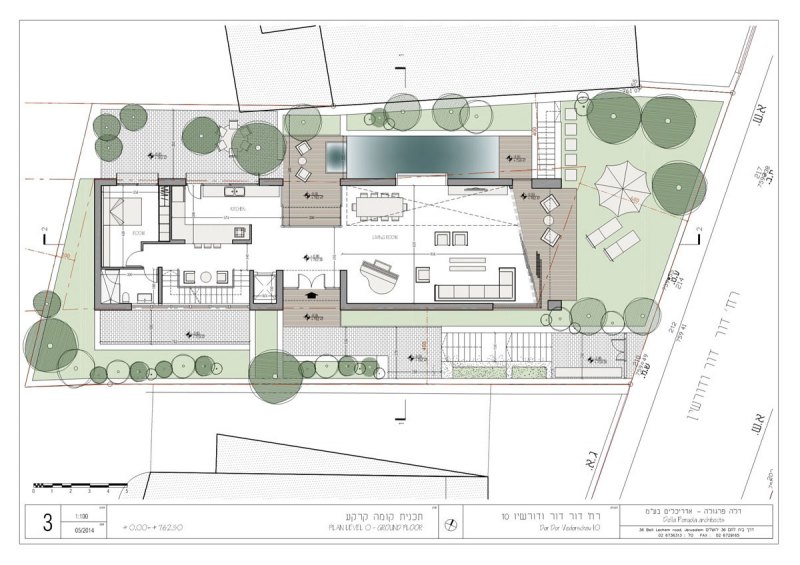
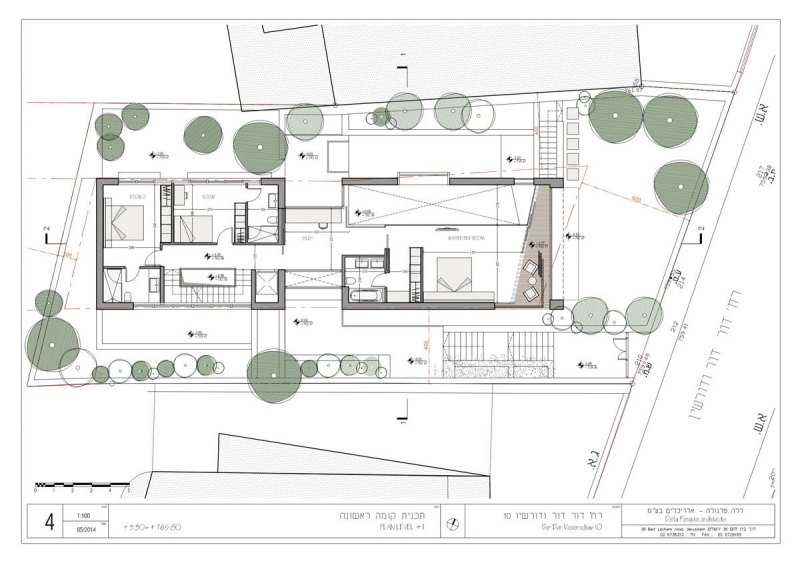
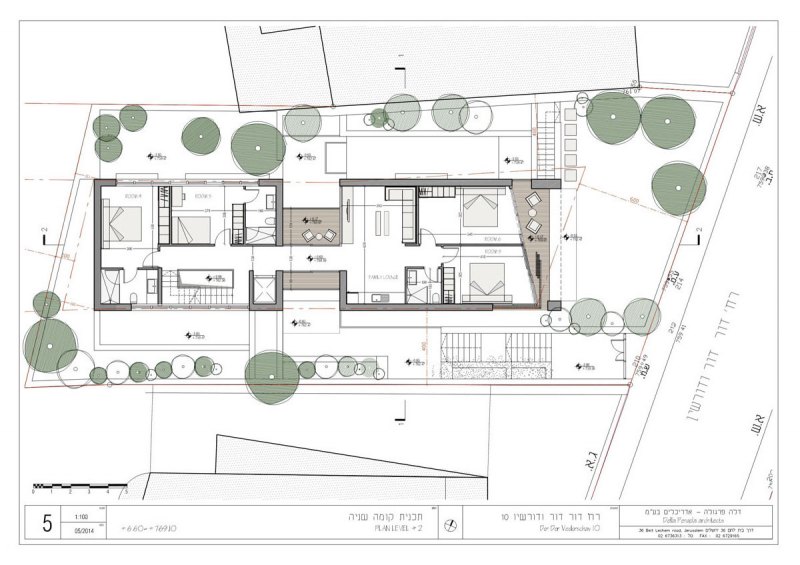
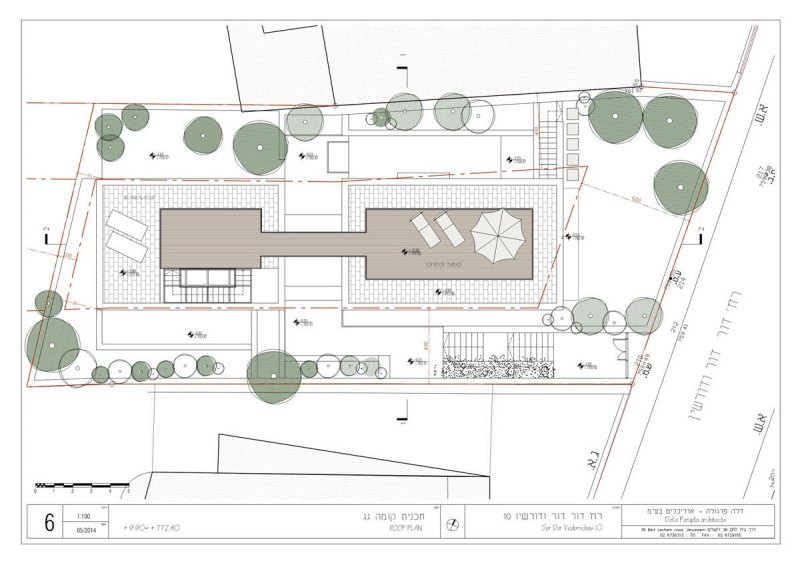
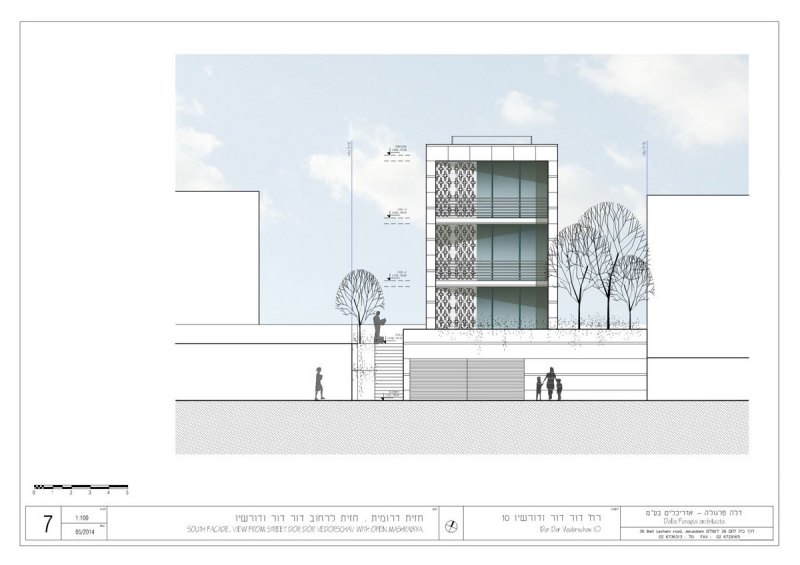
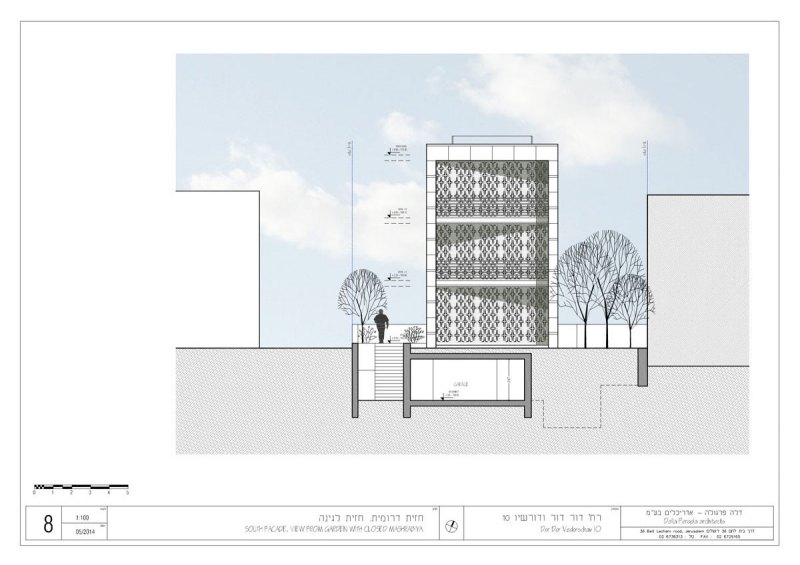
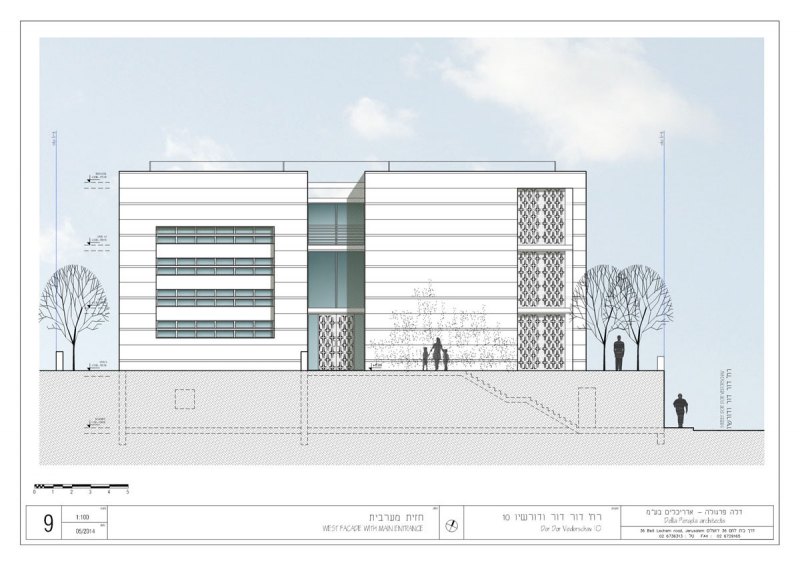
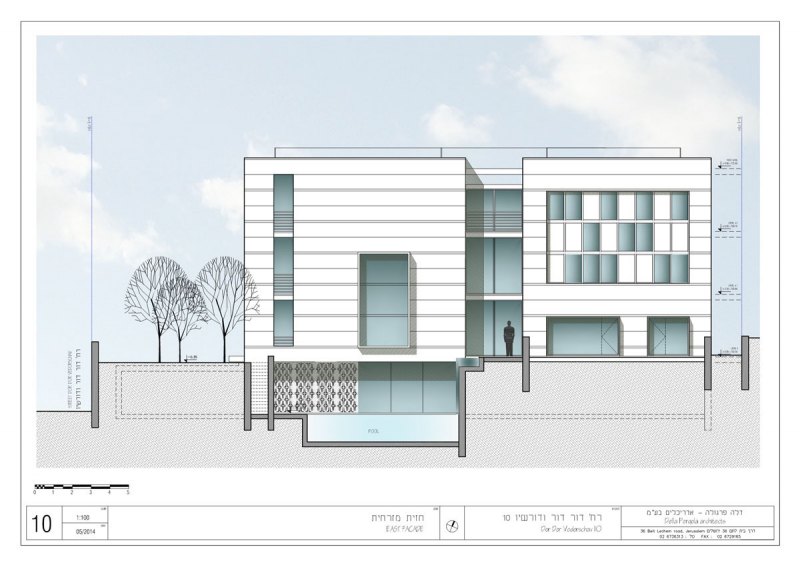
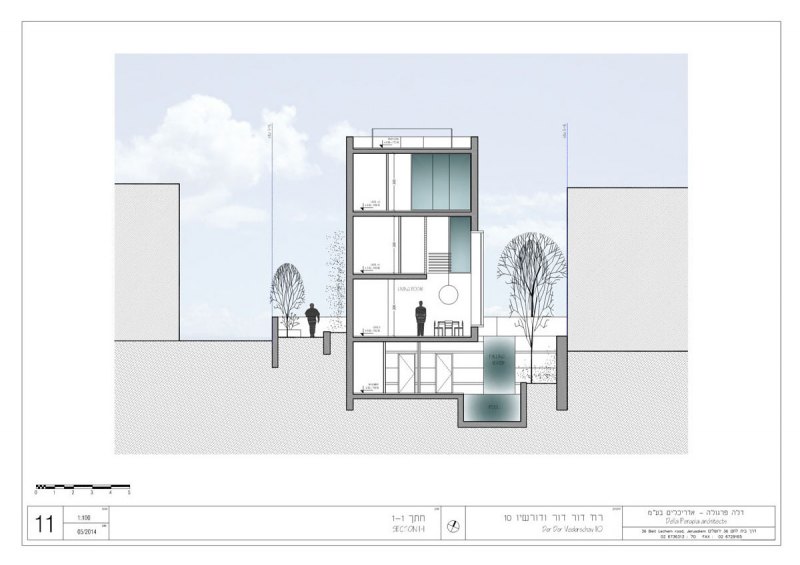
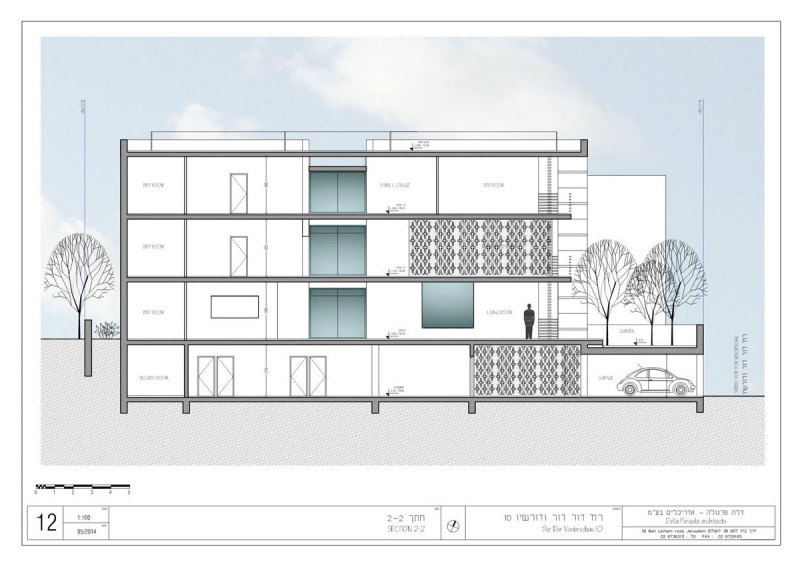
LEAVE A REPLY